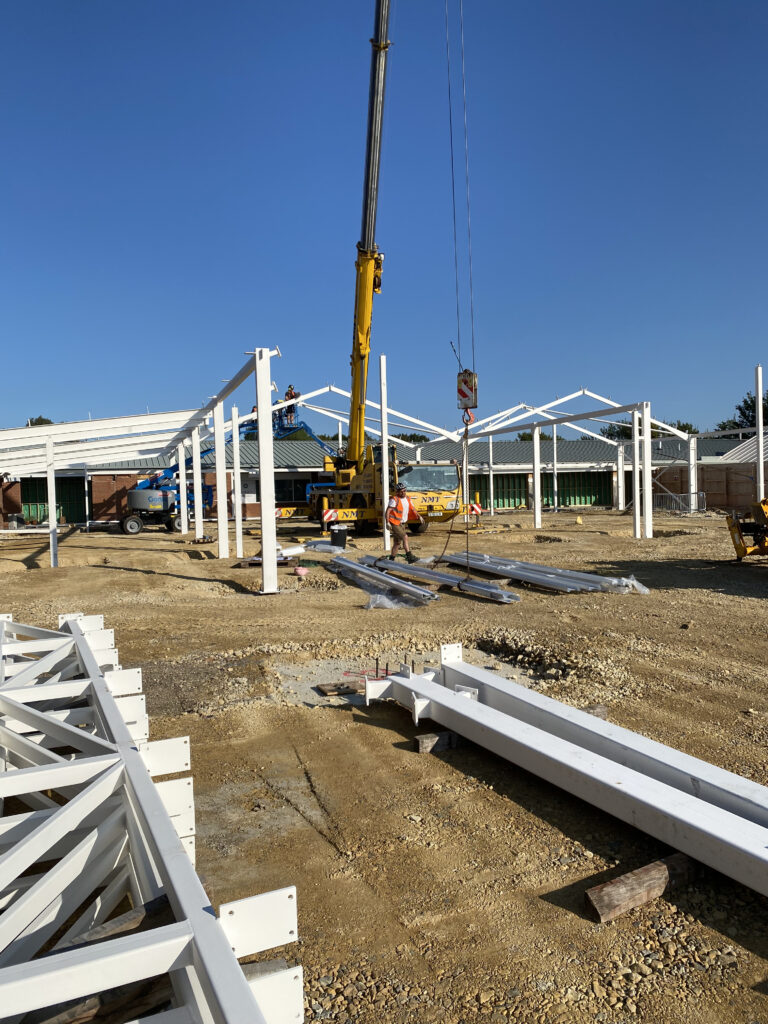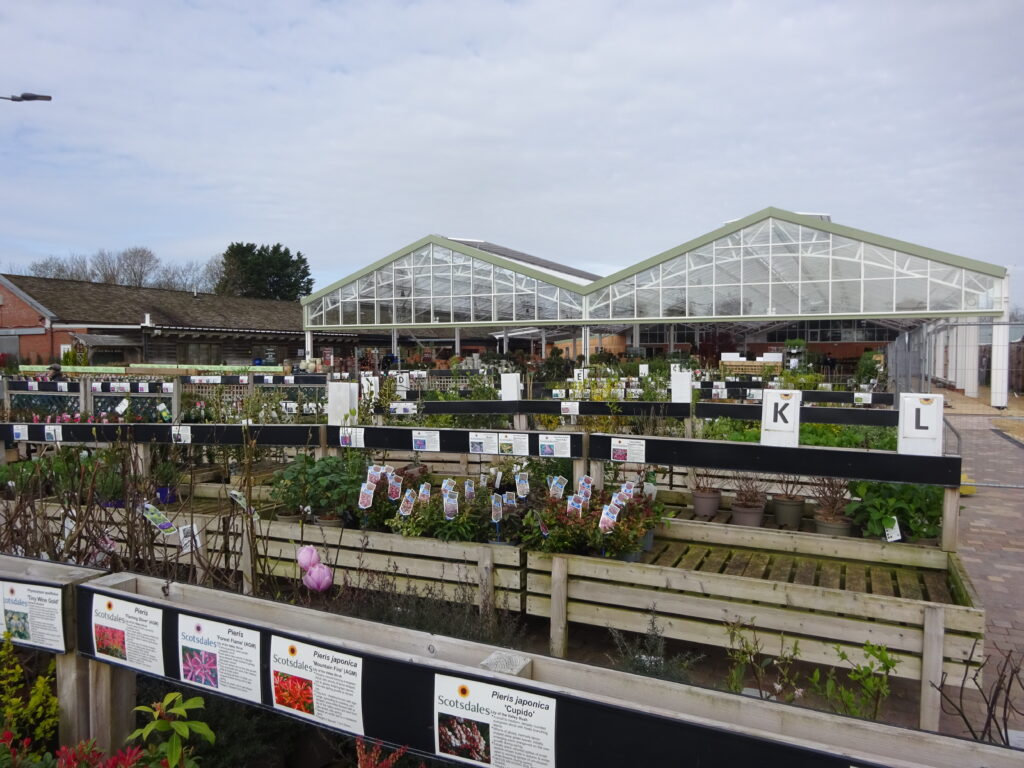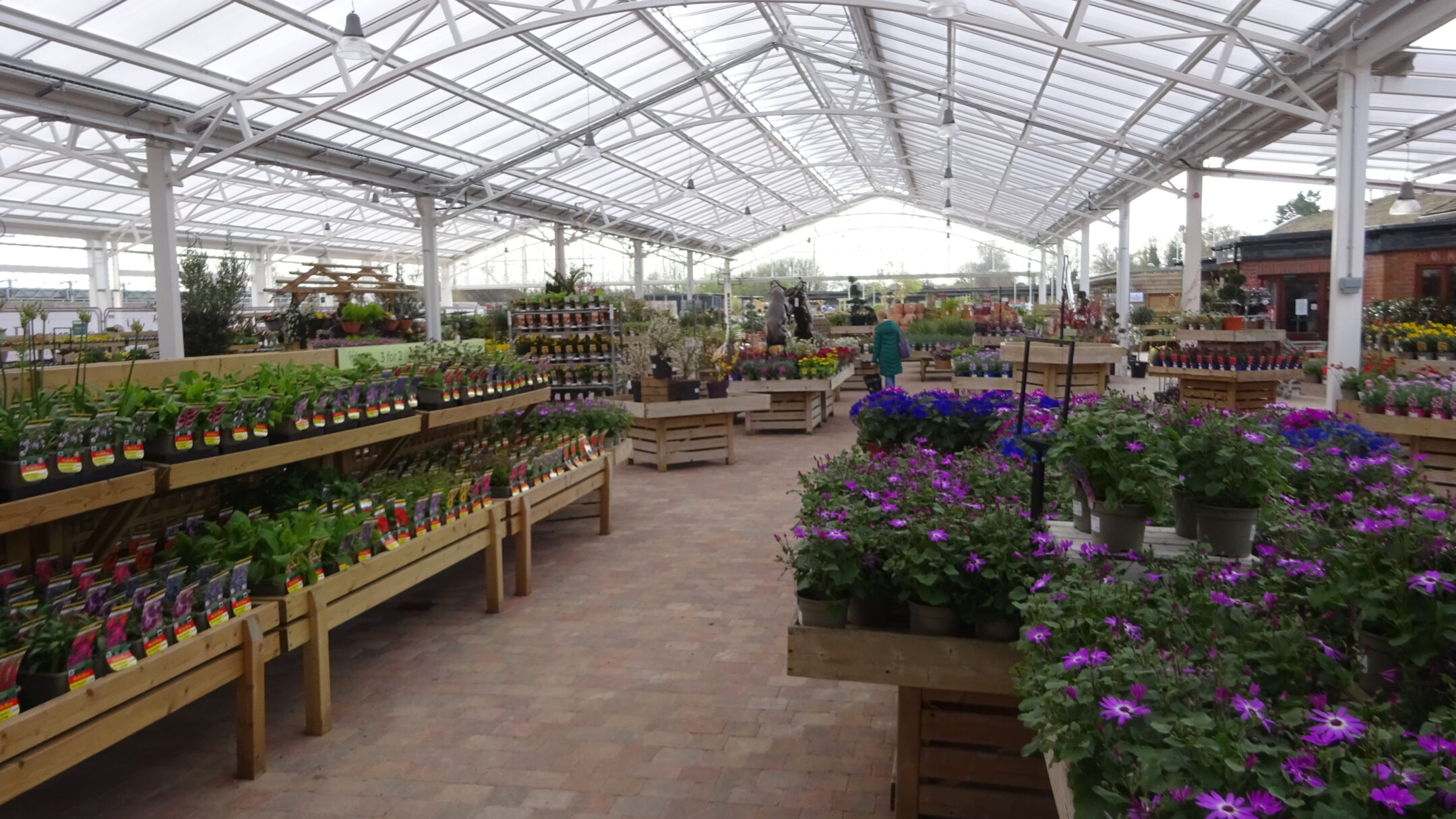Major extensions to Scotsdales Garden Centre providing extensive planteria and restaurant facilities.
The Phase 1 Planteria retail area (2775m²) is now complete and Phase 2 work (2180m²) is continuing to provide new kitchens, restaurant and retail space. A further Phase 3 of 650m² reordering of existing retail space will complete the development.
The construction of these steel framed buildings is being carefully coordinated within the garden centre while retail sales continue behind screening. The design concepts have been developed by Stanley Bragg Associates who are extremely experienced in this commercial sector in conjunction with the client who have vast knowledge in the successful operation of retail garden centres.
The Phase 1 Planteria works provide light and airy covered and external spaces for all plant species with watering and drainage systems being integrated into the open arrangement. The framed superstructure has been developed in conjunction with a specialist contractor. AFP have provided the detailed substructure and civils engineering works along with the structural coordination and integration into the existing buildings.
The Phase 2 works are more involved and include a full kitchen with themed zones of restaurant seating for more that 340 covers.
Location
Scotsdales Garden Centre, Great Shelford
Client
Scotsdales Ltd.
Sector
Commercial
Value
Confidential
AFP have assisted Scotsdales Ltd on many projects across their retail outlets and this exciting addition to their operations further consolidates our longstanding relationship.




