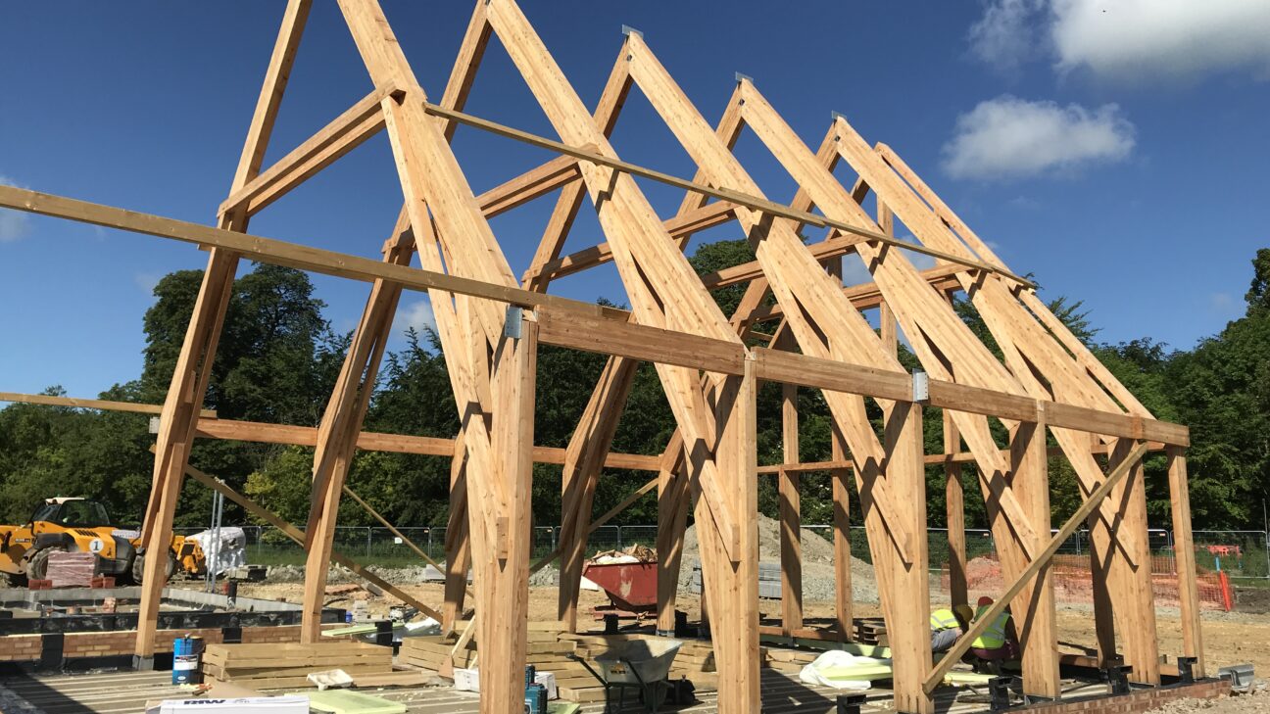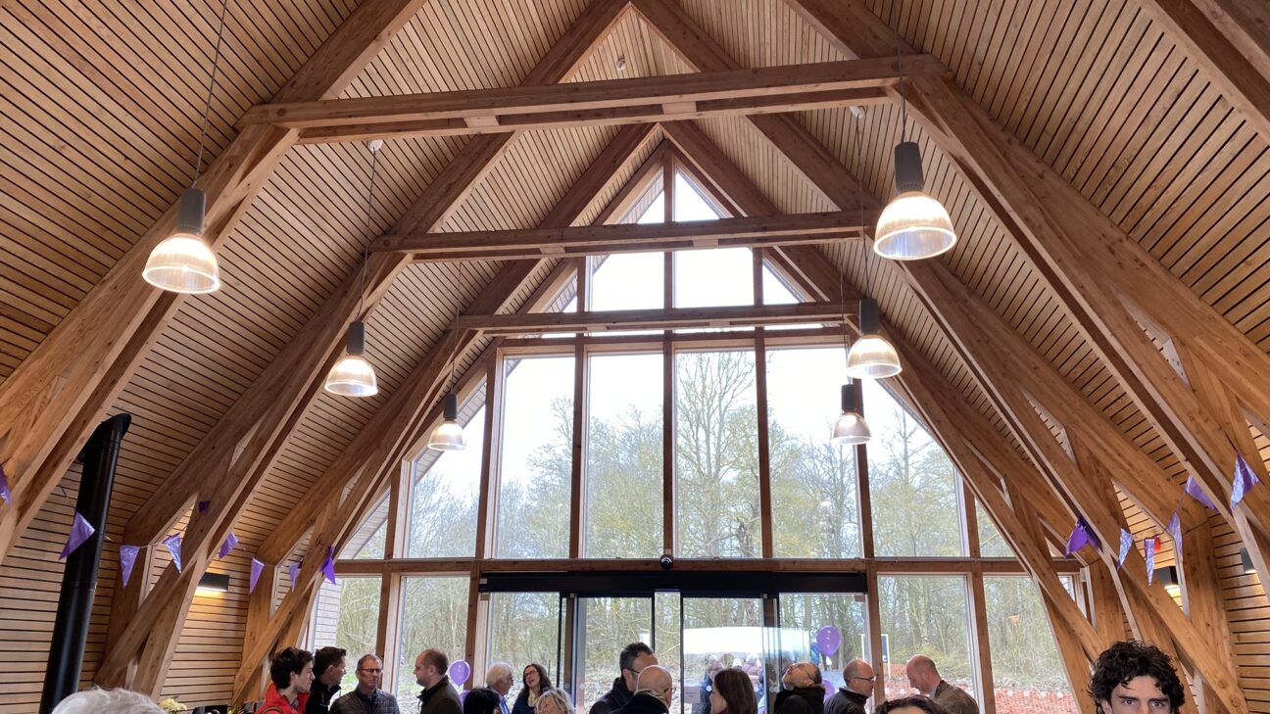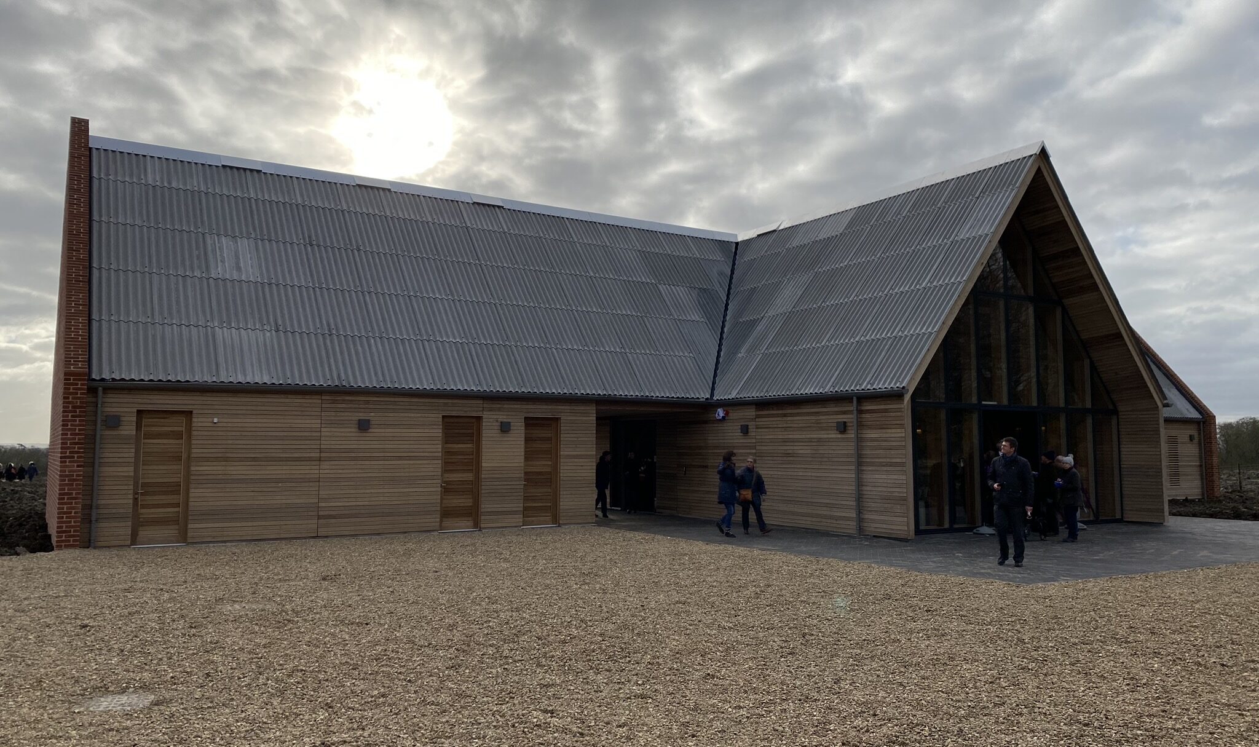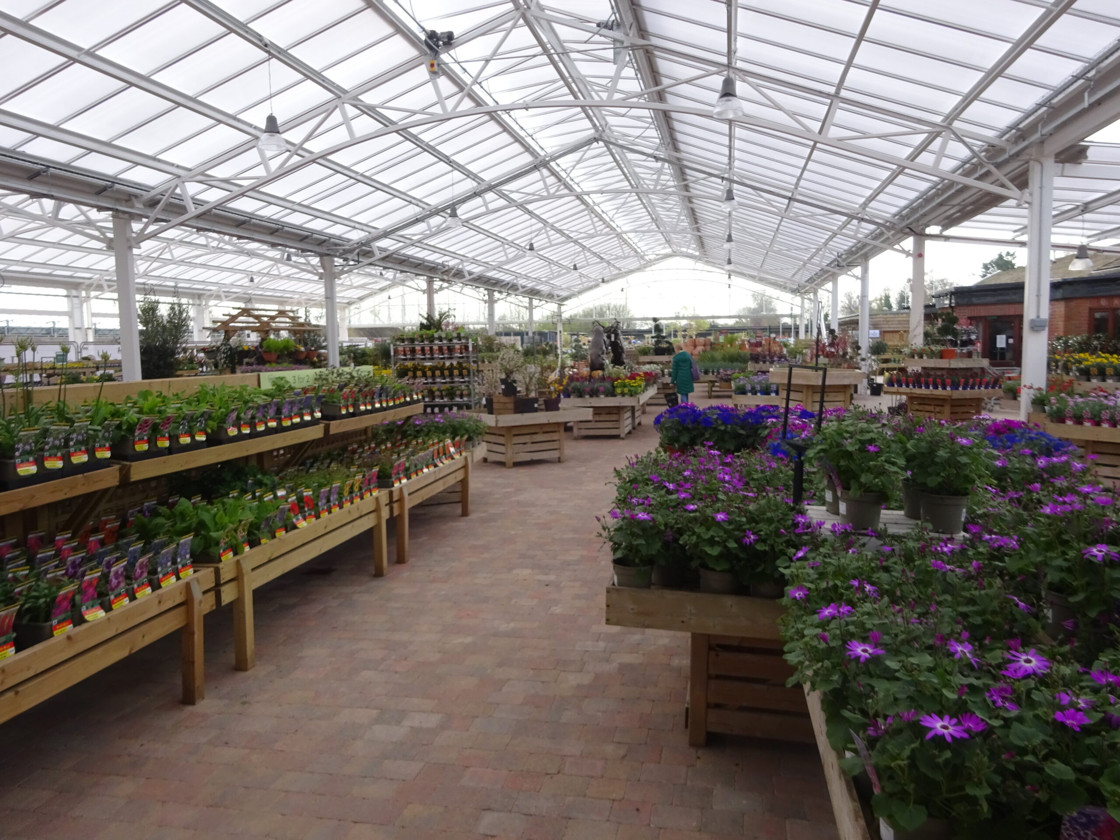Traditional craftsmanship meets modern engineering in this welcoming design
In rural Cambridgeshire, the historic Wimpole Estate is a popular National Trust visitor attraction with stately home, parkland and gardens. The new Welcome Building was designed to improve the arrival experience for visitors.
The new main entrance and visitor facilities are housed within an impressive central hall. An architecturally beautiful exposed roof structure is central to the design, made of larch Glulam cruck frames; a glue-laminated timber which is cost-effective, sustainable and has an attractive natural wood finish.
AFP provided careful detailing for the exposed roof with particular attention to the connections. Precise engineering achieved a finish that is both structurally sound and aesthetically pleasing.
Our team also developed designs for a full height glazed gable that frames the estate grounds, as well as covered walkways for visitors.
Location
Wimpole Welcome Project, Royston
Client
National Trust
Sector
Commercial
Value
Confidential
Structural engineering is important to both construction and aesthetics of this high-profile public building.




