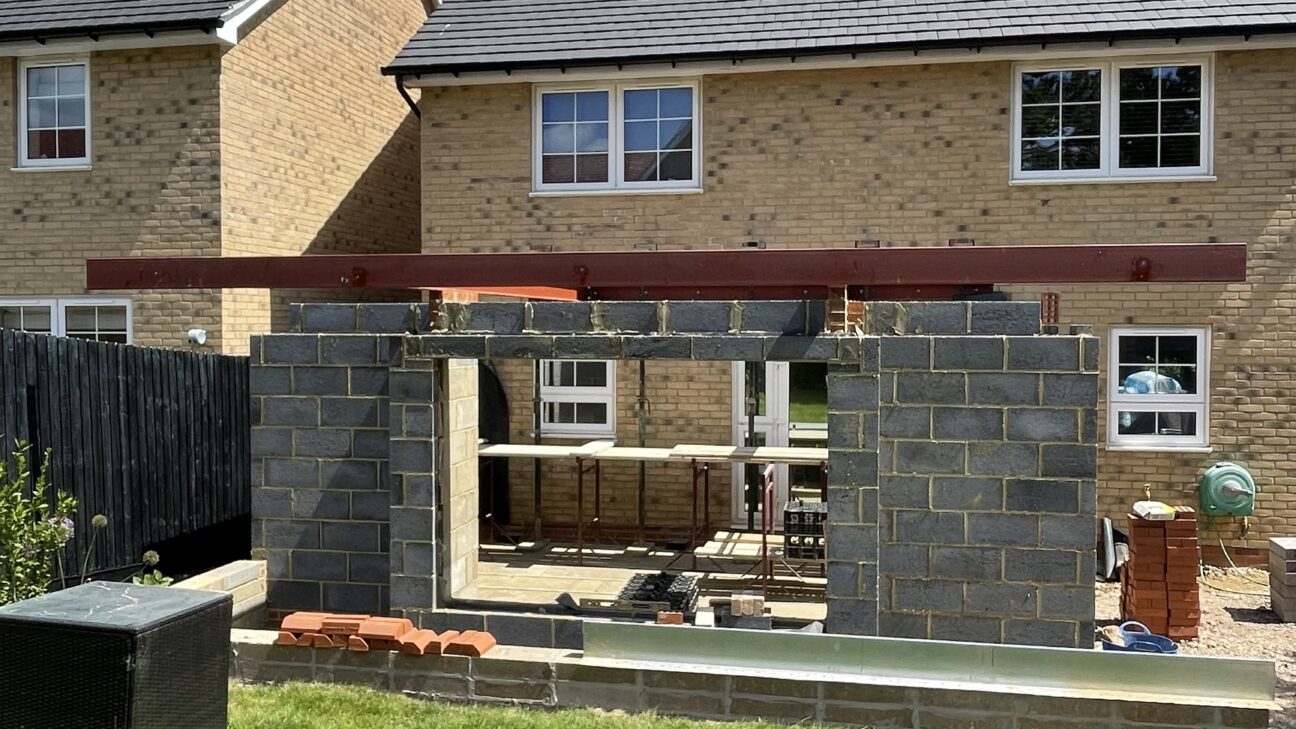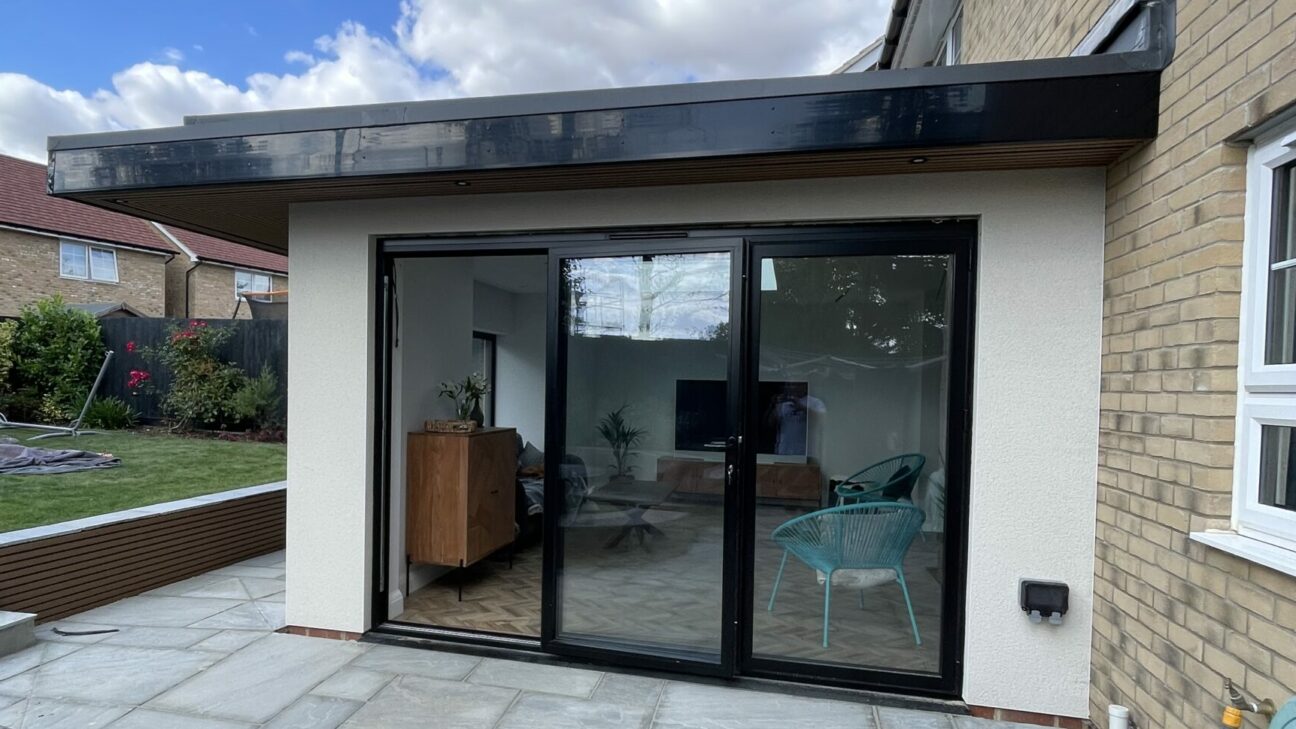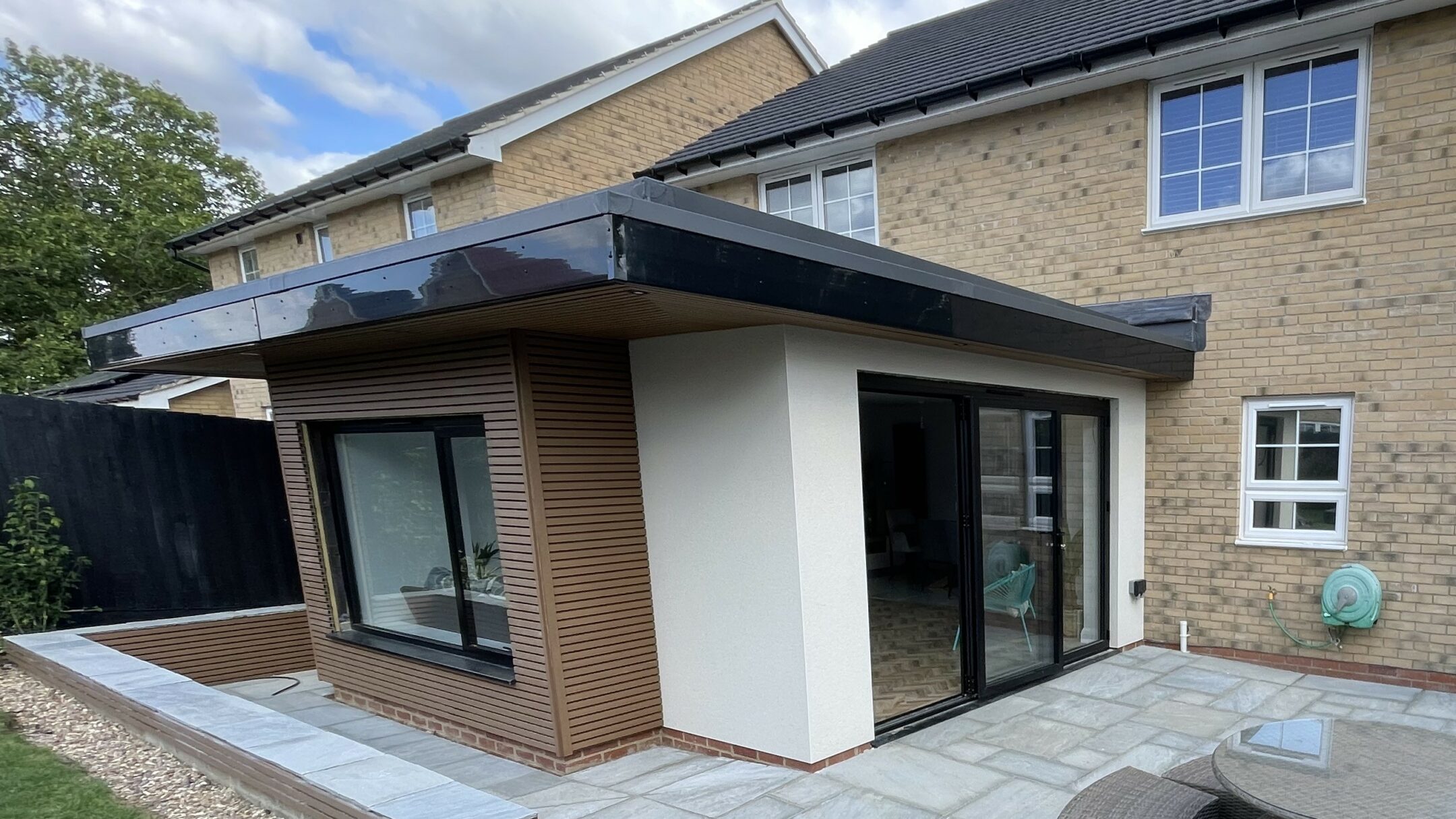Innovative structural solutions to create a modern family space
Located in a residential area on the outskirts of St. Ives, the owners of this traditional detached home wanted to create a bright, contemporary rear extension to suit their family life.
Providing additional living space was a priority, but the client and Architect also wanted creative design elements including a rooflight and a feature cantilevered roof connecting the interior to the garden.
AFP produced a structural design incorporating steel beams to achieve the cantilever, supporting the roof with hidden support columns. Trenchfill foundations and additional steel beams to the existing rear house wall were also designed by AFP engineers to achieve a continuous flow from the existing open plan kitchen diner into the new rear extension.
Location
Wilson Way, St. Ives
Client
Confidential
Sector
Residential
Value
Confidential
A complex structural design was key in realising big ideas on this small residential project.




