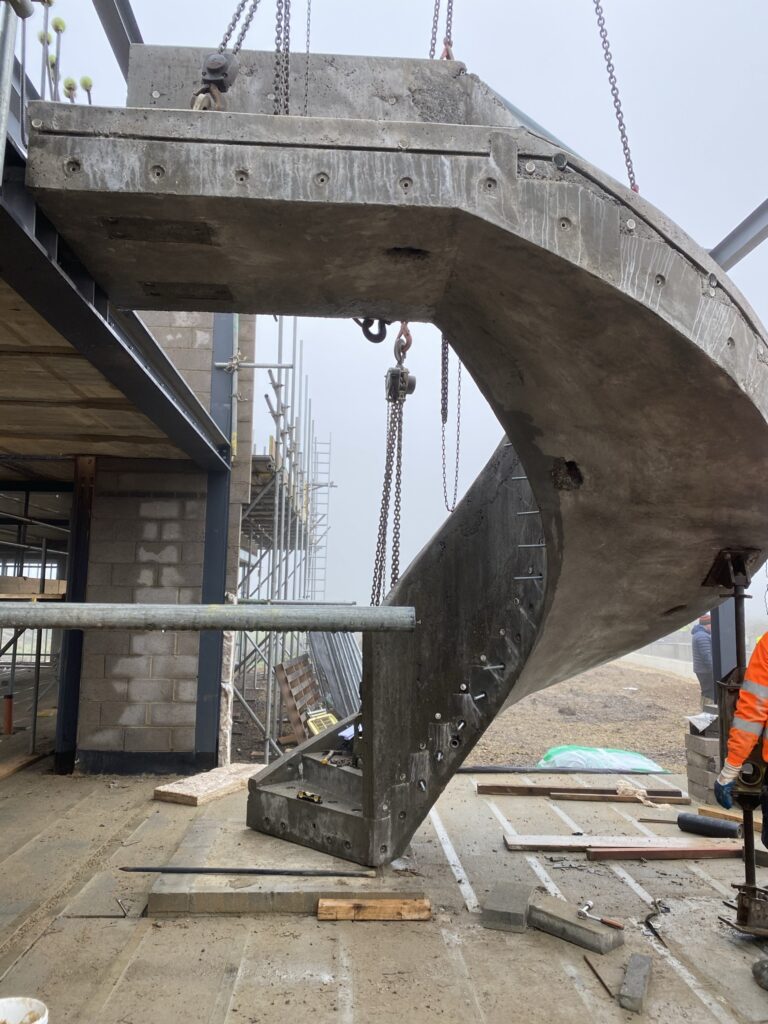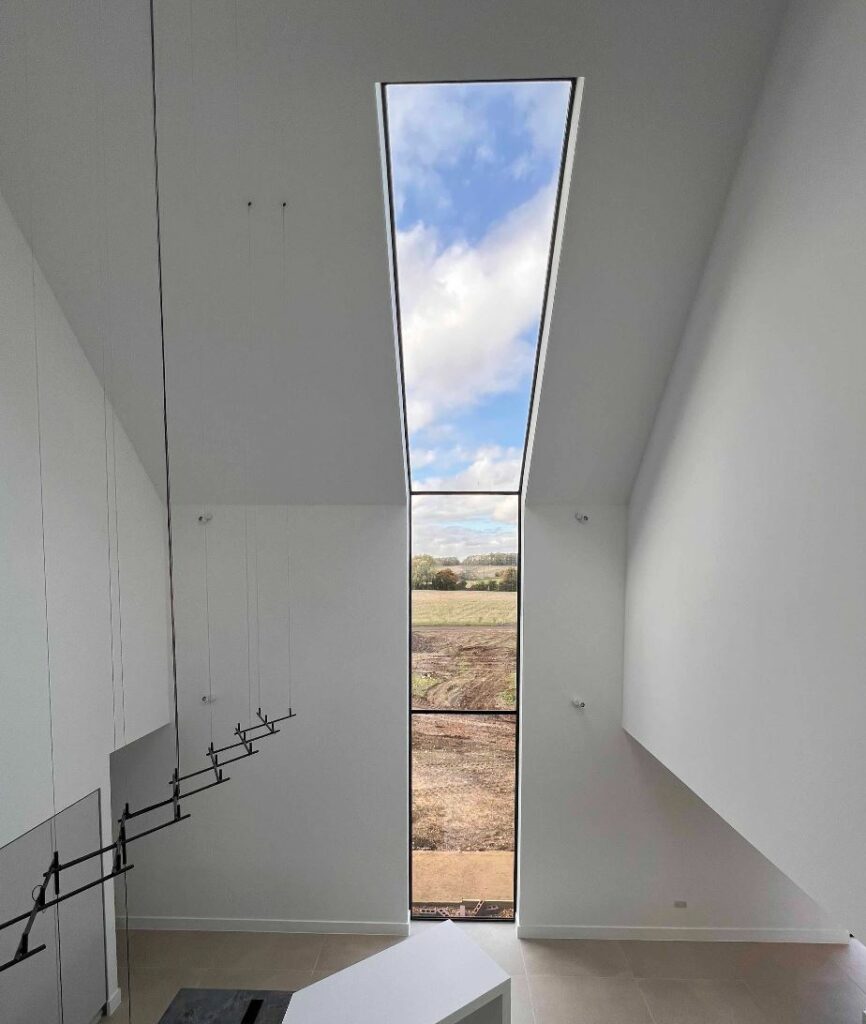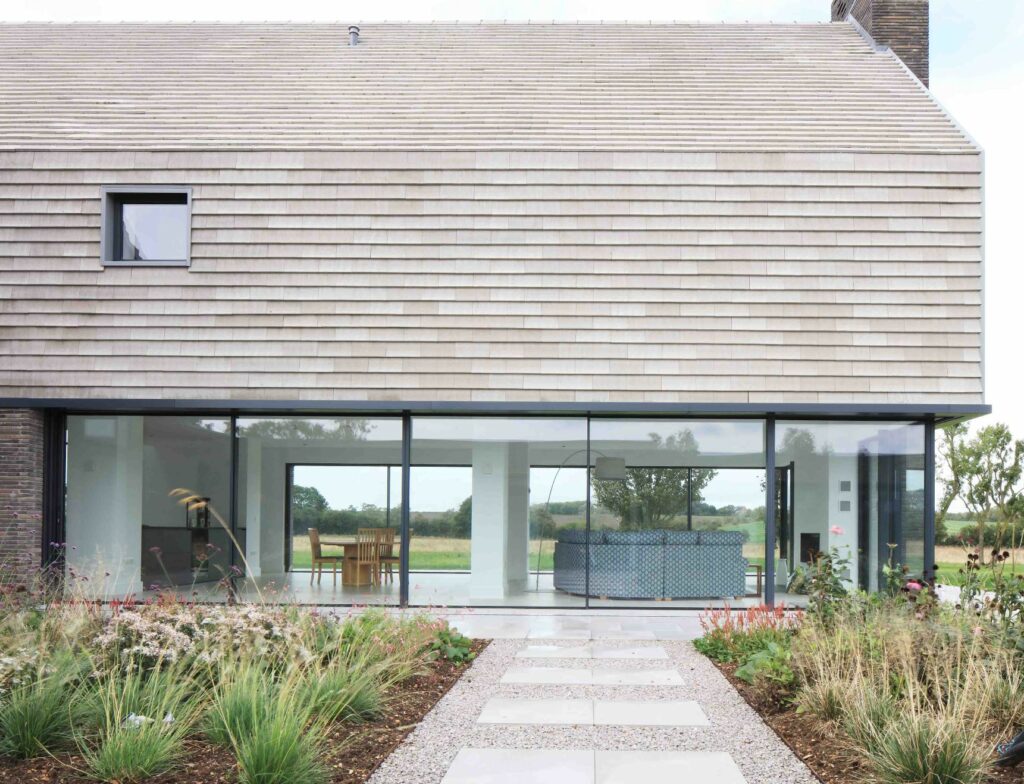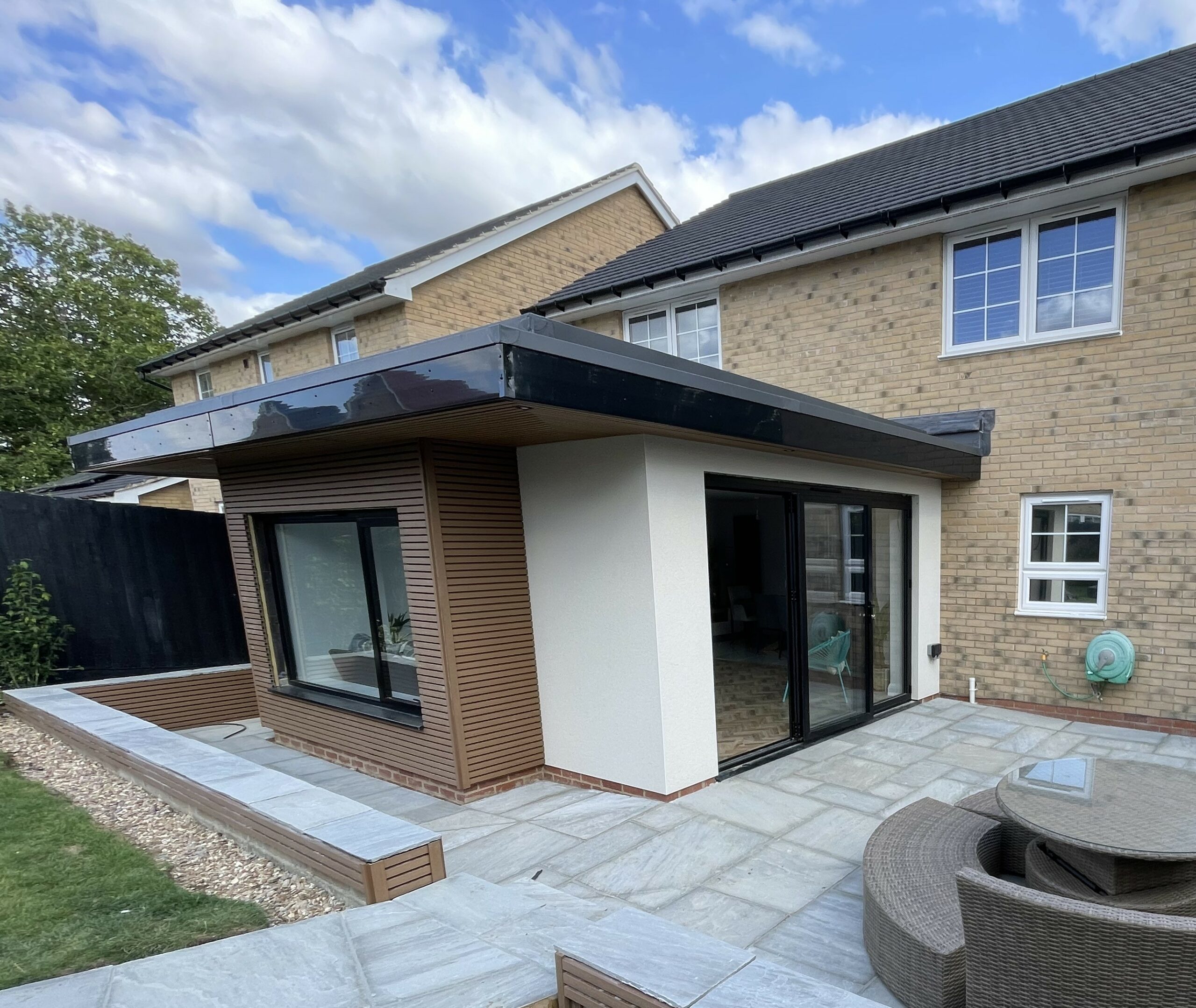Bespoke structural design blends traditional form with 21st century features
The owners of the original 19th Century farmhouse were keen to reflect some of its traditional agricultural heritage in designs for a stunning replacement residential property.
Working with local architects, the client had ambitious plans for a large pitched barn with bold contemporary features. Large areas of glazing to the ground floor would open up the internal space to beautiful rural views, but created an engineering challenge.
AFP modelled a steel frame structure to create the barn form. We then developed the design of the internal load bearing elements and cantilevered beams that extended out to the edges of the building. This allowed for the non-load bearing glass to be installed over a large proportion of the ground floor.
Our engineers also produced structural details for a series of slot windows, support of a spiral staircase and balcony, as well as the drainage design for this isolated site.
Location
Armshold Farm, Kingston
Client
Confidential
Sector
Residential
Value
Confidential
Advanced solutions allowed client and architect to structurally achieve the unusual form required.





