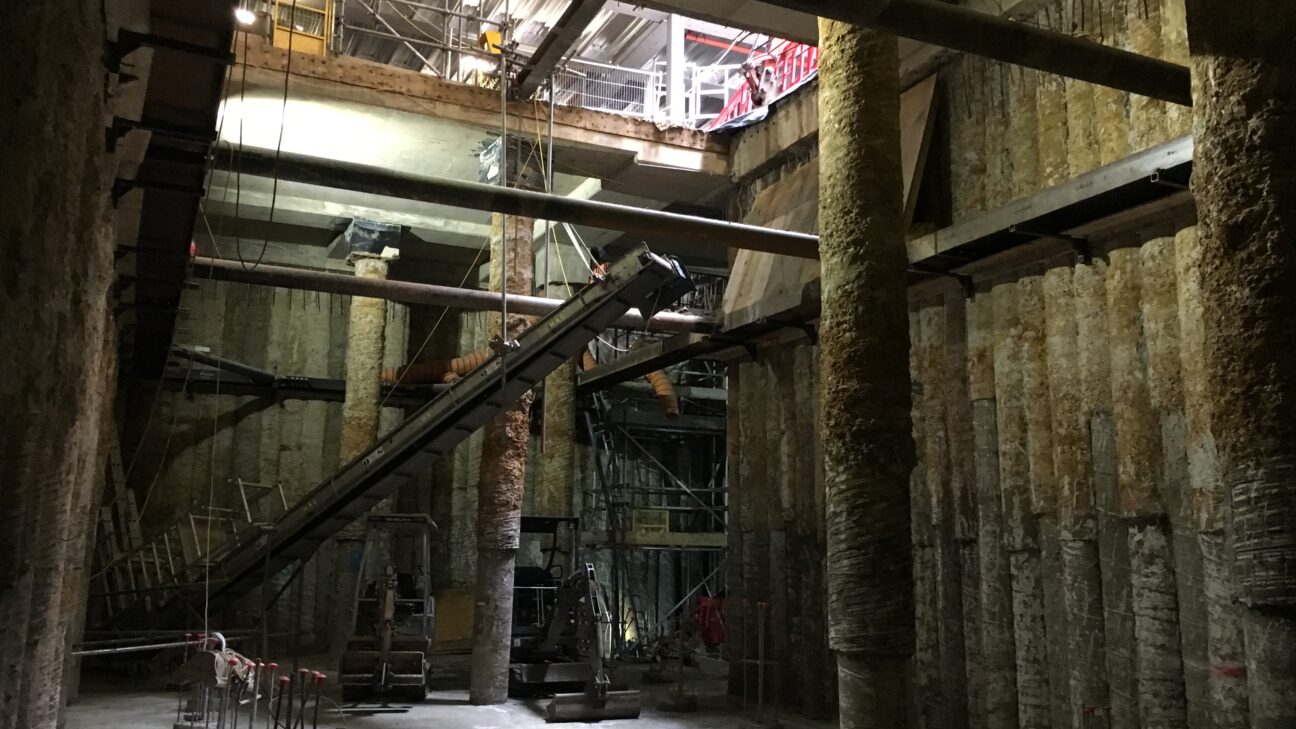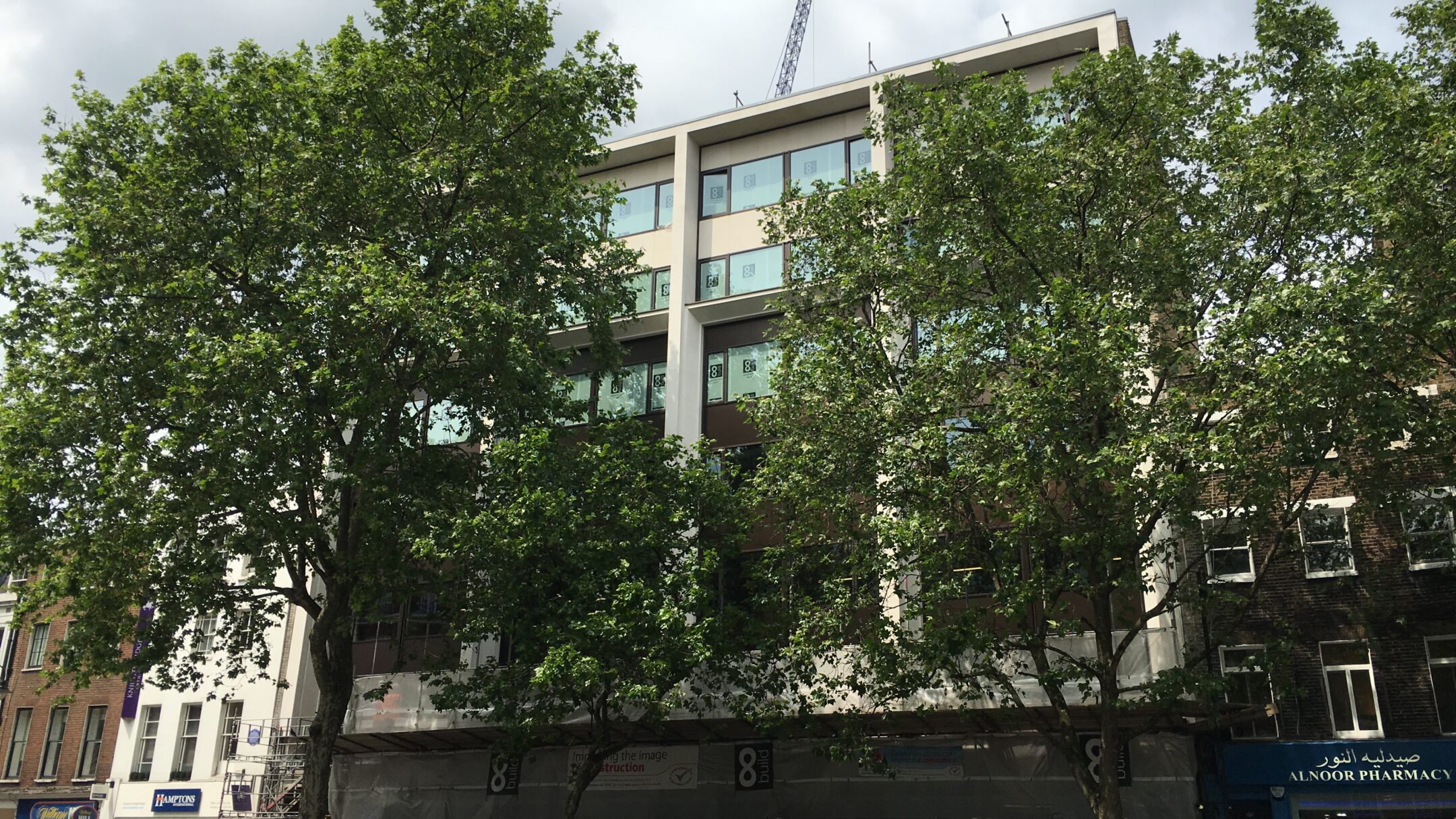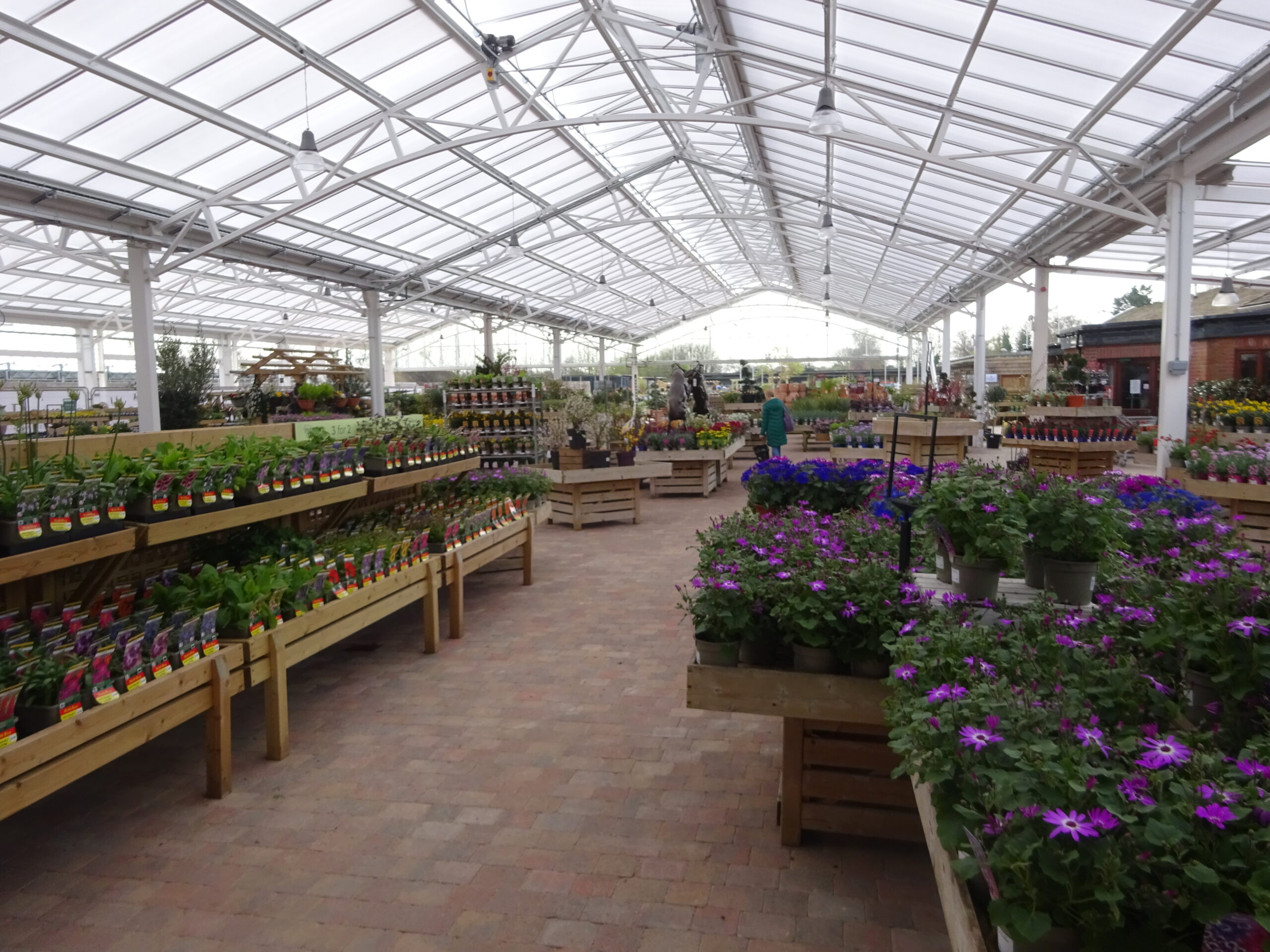Significant extension to London offices maximises a constrained site
Located in London’s Knightsbridge, owners of this eight-storey office block required substantial refurbishment and extension under challenging circumstances.
Dating from the 1960s, there were no records available for the original building construction. Following detailed investigation, AFP recommended the existing reinforced concrete frame be stripped back and minor repairs completed. The building was then refreshed with stonework cladding and curtain walling.
Our team worked closely with Architect Darling Associates to extend the office block in three dimensions:
- We devised plans to strengthen the roof slab to support an additional top storey of meeting rooms and plant deck.
- We designed a composite steel frame for construction within a confined courtyard to enable a new five-storey rear extension. Built tight against the site boundary on three sides, we facilitated the eight party wall agreements required with adjacent building owners.
- We engineered structural design for a new basement using top-down construction methods. This was formed within a continuous perimeter secant pile wall, applied with an external Voltex system and internal drained cavity system to ensure a high degree of waterproofing.
Our engineers supervised on-site throughout the construction phase, coordinating temporary and permanent works, mitigating unforeseen site conditions and monitoring surrounding buildings for settlement and vibration.
Location
Brompton Road, London
Client
Confidential
Sector
Commercial
Value
£20m
AFP were integral to the successful design and build of this complex commercial project.



