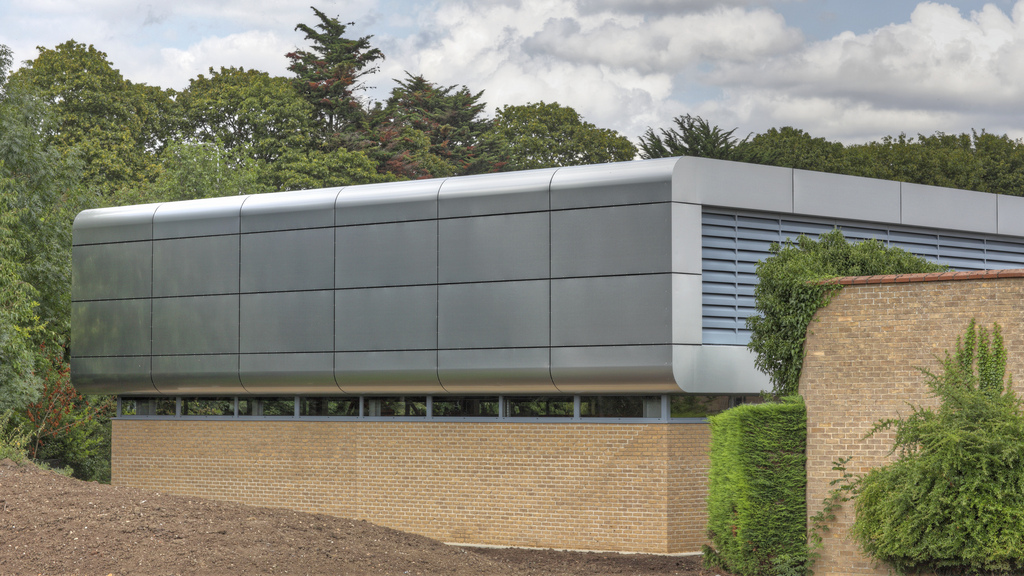Grade II Listed Building modernised for future need
Dating from the early 1900s, this traditional red brick college building required significant refurbishment, repair and extension to make it suitable for 21st century student life.
To minimise disruption to the college, AFP worked with the Architect to phase construction work over several years. During the project, our team provided structural design for a variety of aspects:
We identified a need for increased floor loading at ground level to adequately support archive storage rooms and plantrooms. 180m of ground floor heating duct covers were replaced with new composite slabs to upgrade severely corroded embedded steel joists.
Our engineers specified a high-performance waterproofing/tanking system to an existing basement storage area, enabling it to be converted to much needed additional archival storage.
On the first floor, AFP designed strengthening measures for the library so that additional book shelving could be comfortably accommodated.
Location
Westminster College, Cambridge
Client
Westminster College
Sector
Education
Value
£4.5m
The broad expertise of AFP engineers was widely utilised in this diverse college project to improve student experience.



