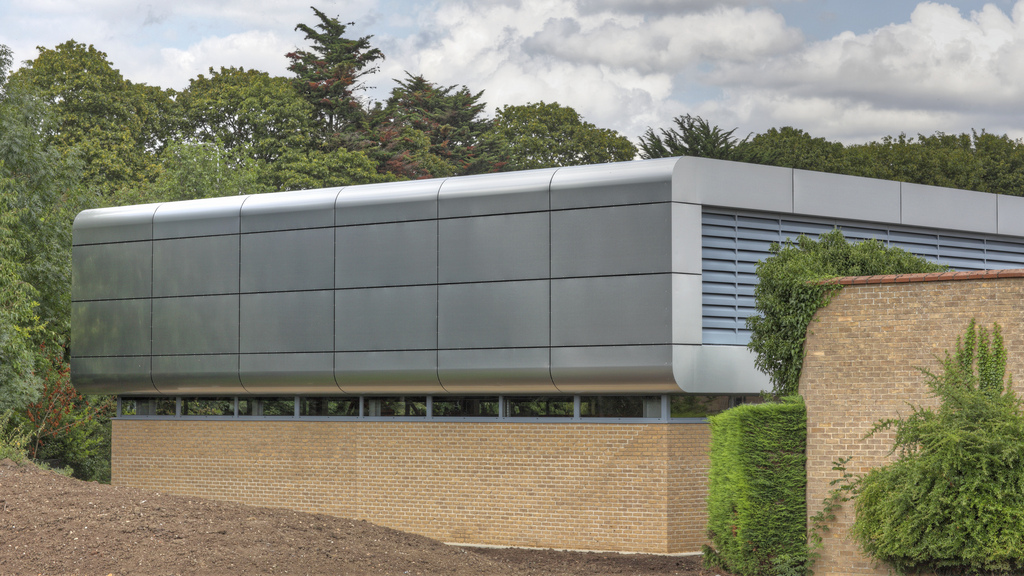Striking feature building delivered on challenging foundations
Positioned at the main entrance of this ground-breaking facility, the new ‘High Speed’ laboratory provides research rigs and wind tunnels needed in the study of fluid and thermodynamics.
Created by Saunders Boston Architects, the Whittle Laboratory extension is an eye-catching contemporary design of curved aluminium rainscreen cladding and large louvres ‘suspended’ above clerestory windows and brick walls.
AFP engineers provided highly comprehensive detailing for the main steel portal frame that would support the cladding and louvres. Particular attention was needed on the secondary steelwork for this unique structure.
The site of the extension posed significant challenges foundation design. Our team devised a solution suitable for the shrinkable clay base and perched water tables. We also avoided constraints including underground services, archaeological trenches and adjacent mature trees.
Location
High Speed Laboratory Extension, Whittle Laboratory, Department of Engineering
Client
University of Cambridge Estate Management
Sector
Education
Value
£400k
Bespoke detailing provides hidden support for this flagship building of excellence and innovation.



